Apertura. Photography centre.
An innovative space for a growing project
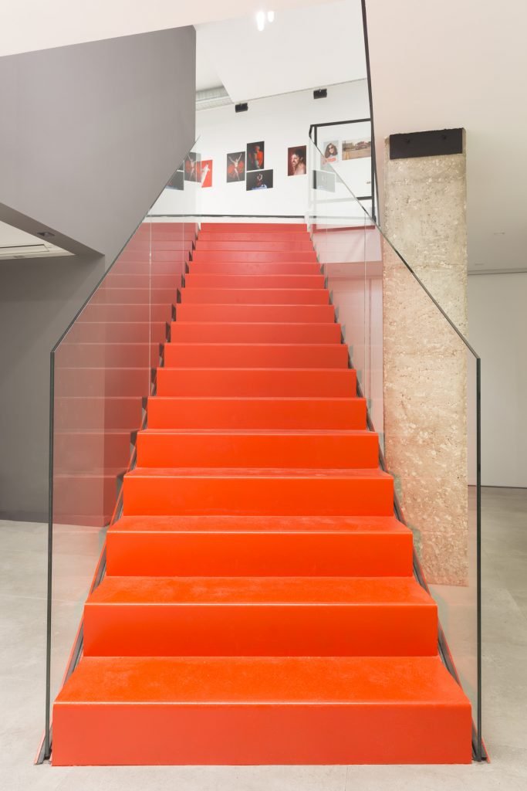
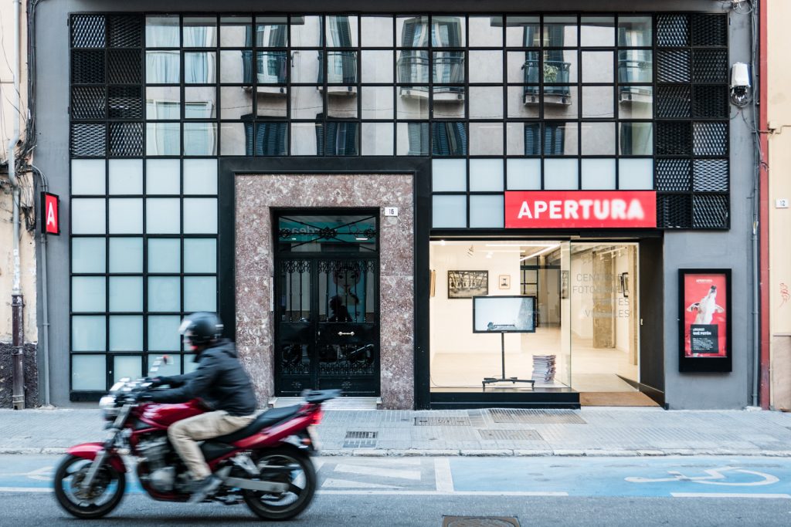
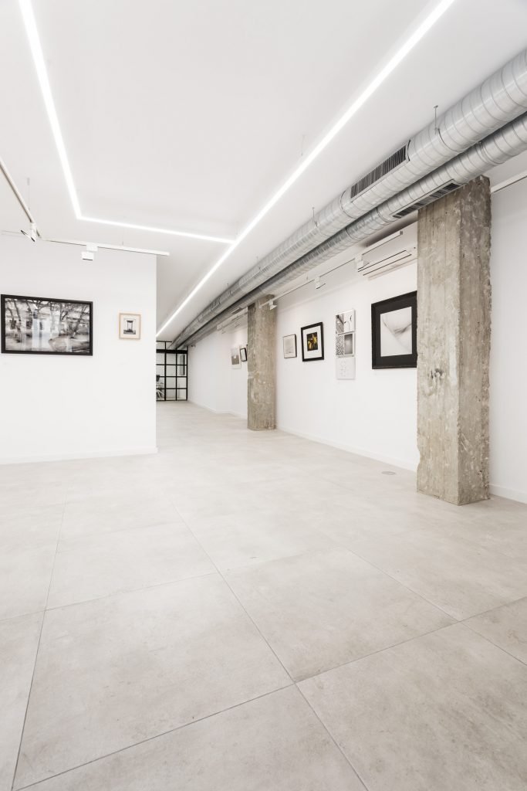
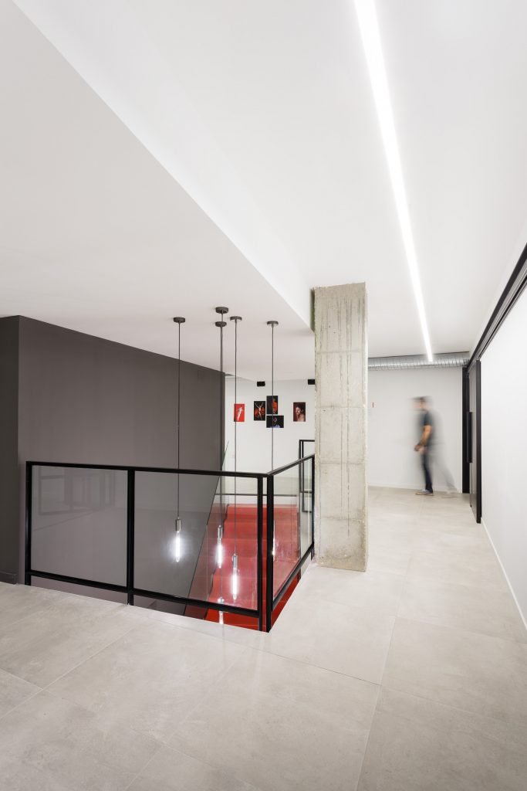
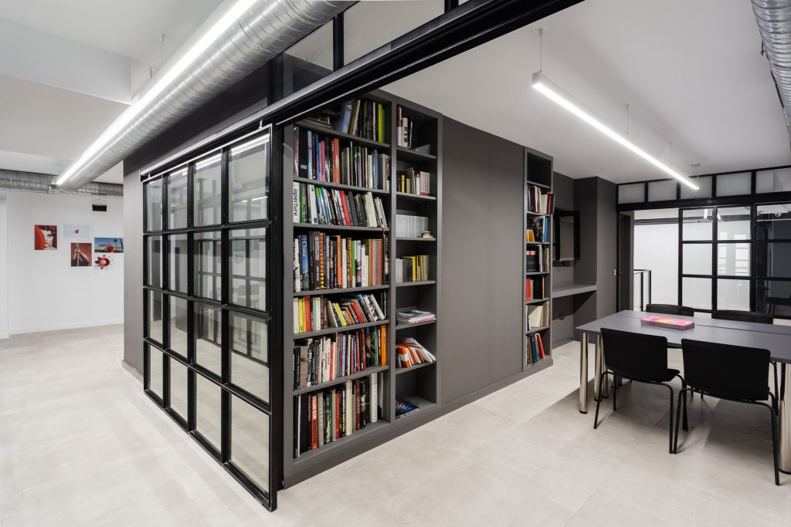
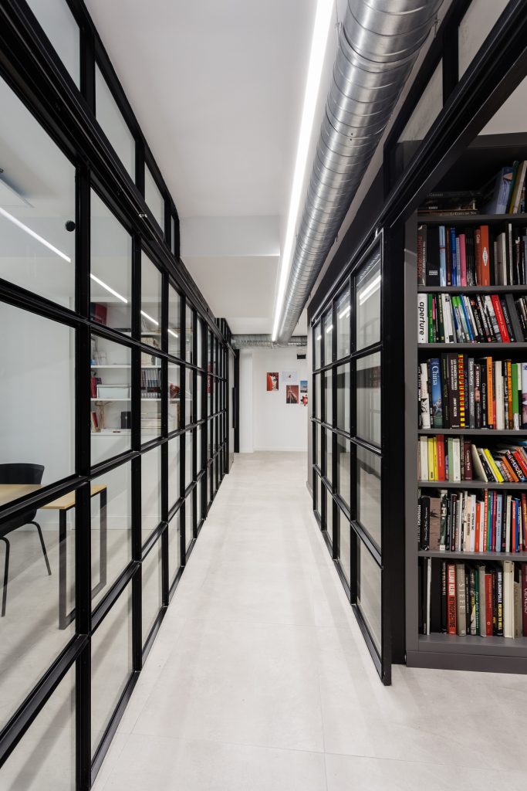
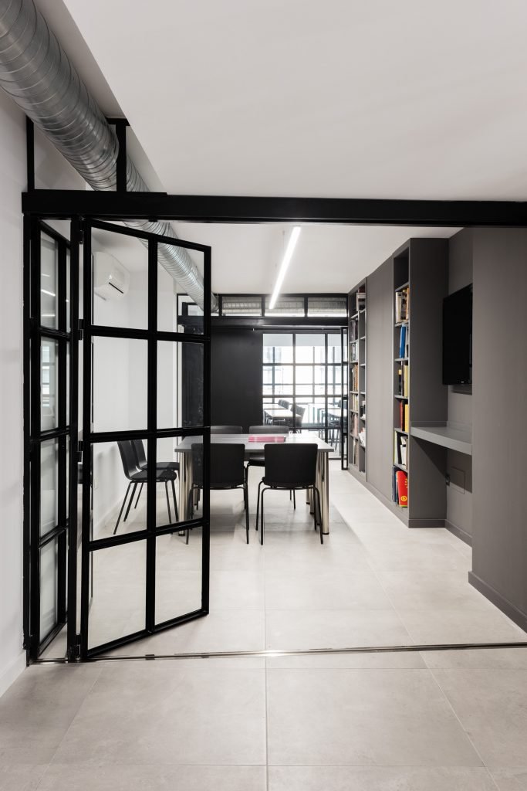
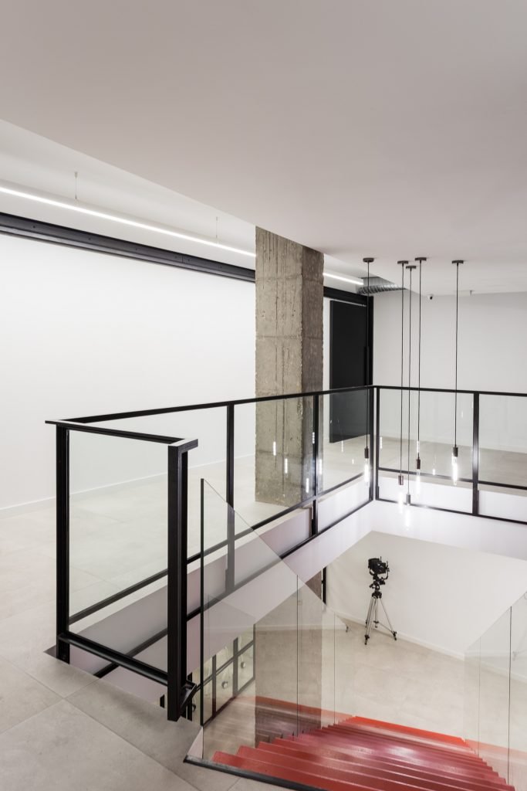
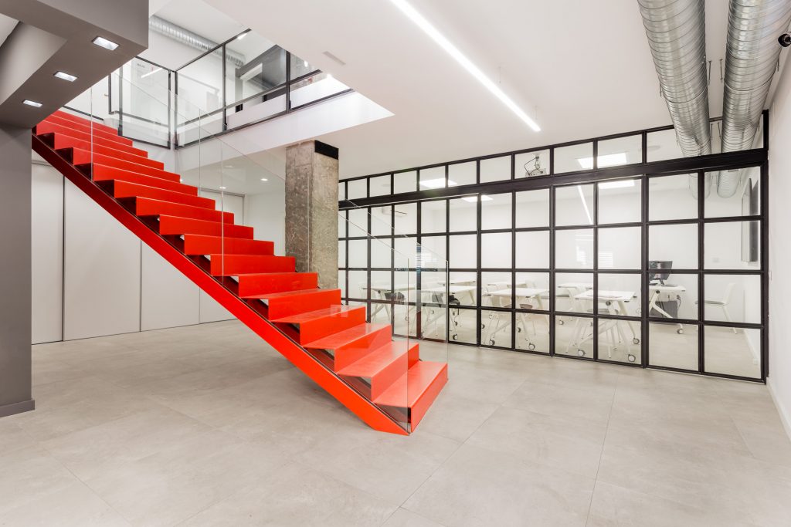
An innovative space for a growing project









Type: Interiors
Client: Apertura
Use: Photography centre
Site: Málaga
Year: 2018
Constructed surface: 500
Apertura was born as a little photography school. When we received the call from its director, the school had been working for more than 20 years. He wanted to get the firm bigger changing it to a wider project. They had purchased a three levels store in Malaga city centre.
The design we proposed wanted to keep the family and cosy atmosphere they had in their school but adding an innovative look and wide spaces big enough to new uses they needed.
The store had a very complicated distribution: very narrow and with only one façade to the street. It had also the center occupied by the buildin’s stairs and elevator. So we changed the movements around the store by situating a new red stair in the heart of the school. Every room are organized around a generous central space which let light get into every space.
To built it we used black steel and glass in mobile elements that allow to enclose or open different spaces depending to different new uses in the school: exhibitions, conferences, courses, photography practices, video filming…