A new stage
Complete reform in Soho District, Málaga
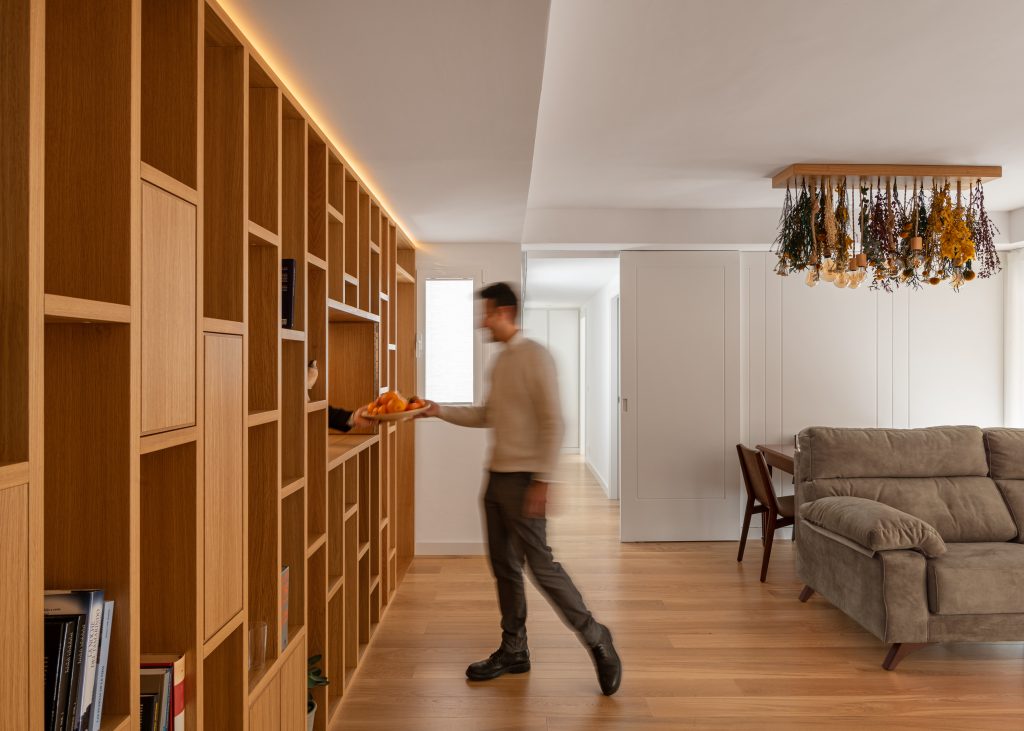
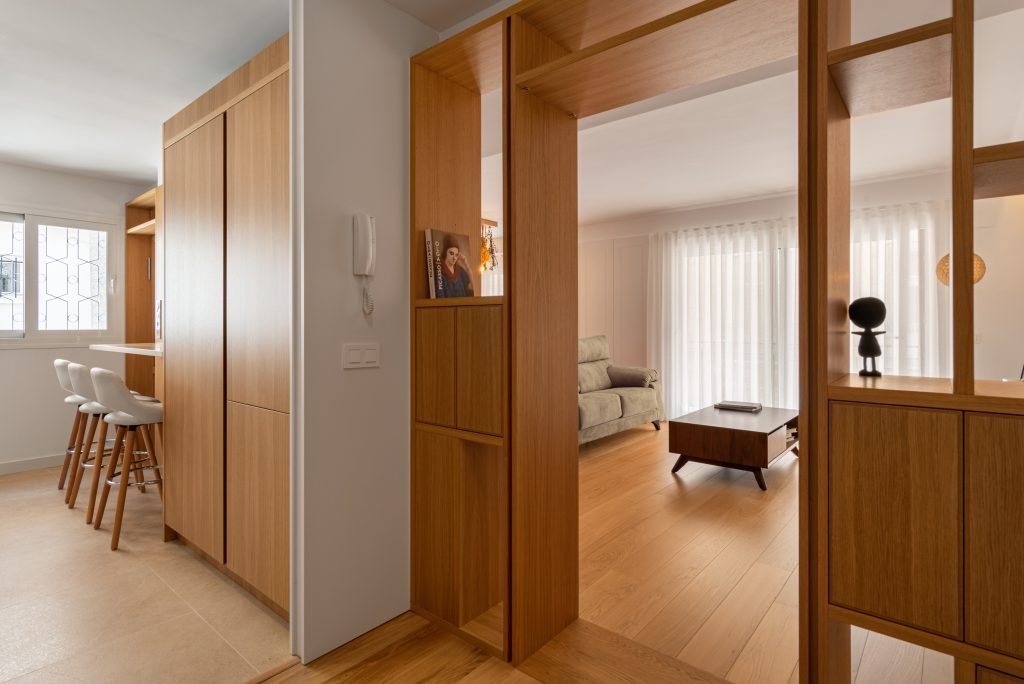
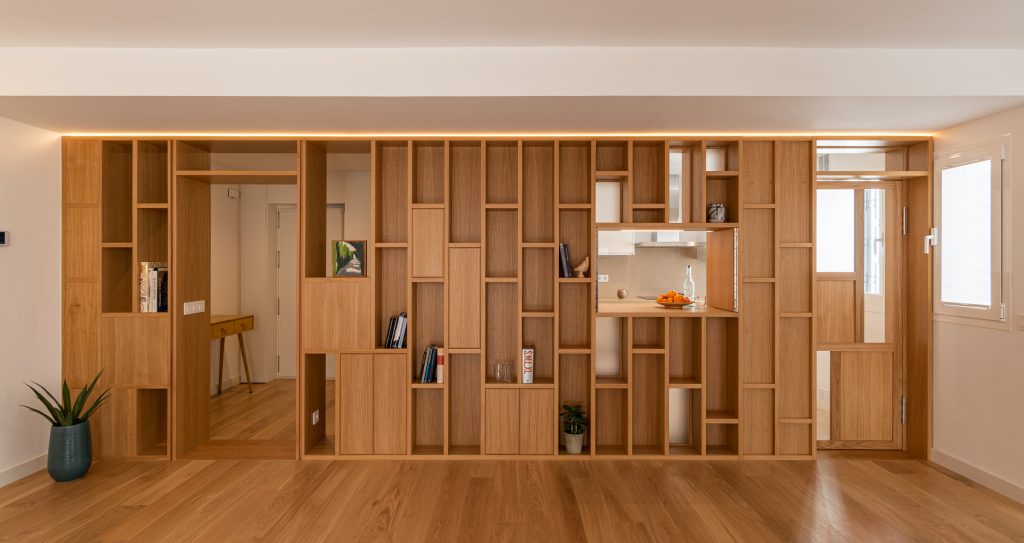
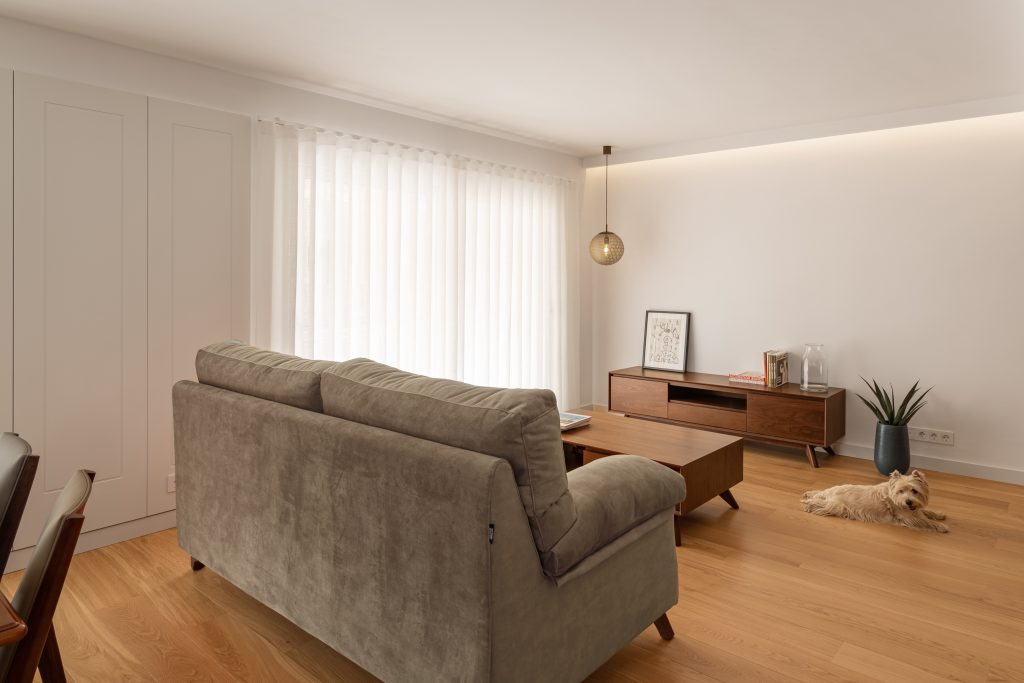
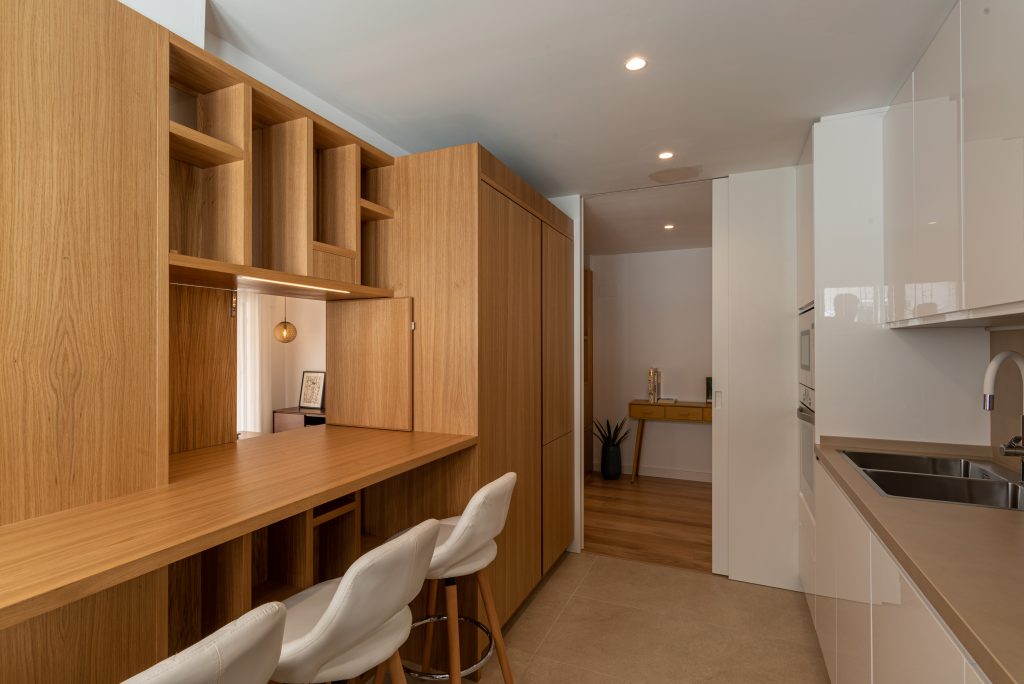
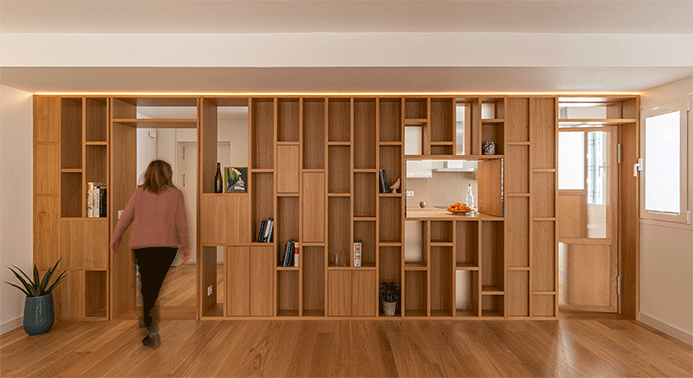






The owners of this apartment are facing a new stage in their lives after their recent retirement, so they decided to carry out a complete renovation of the flat they live in. The flat is situated in a wonderful location in the heart of Malaga’s SoHo district. A trendy neighbourhood in the city where new gastronomic and cultural attractions are constantly emerging, just a stone’s throw away from the historic centre but without its limitations. The property also has south orientation in almost all the rooms, which are outward-facing, and a good terrace.
The project carried out by MLKT proposes to enlarge all the spaces, reducing corridors and removing one of the three bedrooms that the property had in favour of a much more spacious and luminous living-dining room.
Materialization
To organise the main space we designed a piece of furniture in oak wood. This piece of furniture connects the kitchen with the living room and at the same time serves as a background to the main space. It also welcomes people into the home. This piece serves as a visual barrier from the entrance to the living room and contains the kitchen storage units. It works also as a high table for breakfasts or informal meals and as a serving hatch for the dining room. It is an axis that divides spaces but also connects them, as it incorporates folding and sliding doors so that the kitchen can be completely independent from the rest of the rooms.
The side walls of the dining room are panelled with lacquered wood. They conceal a storage space and a sliding door that opens onto the private area of the house. This area houses two bedrooms, one of them with an en-suite master bathroom and a toilet.
Flooring is made of oak veneer flooring. The kitchen, on the other hand, is tiled with porcelain tiles, as is the main bathroom. In the toilet, a ceramic floor with a geometric pattern is combined with an olive colour on the wall, offering a more casual touch.
The resulting combination is a comfortable and bright home, very simple. A complete renovation for a life dedicated to enjoy time and family.